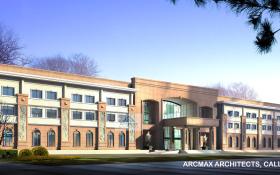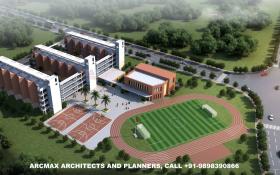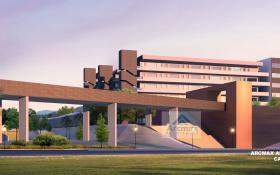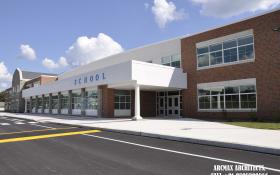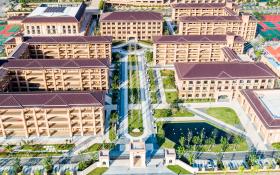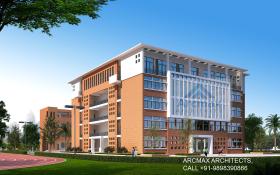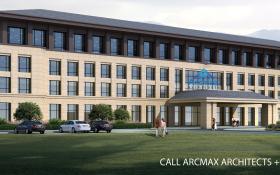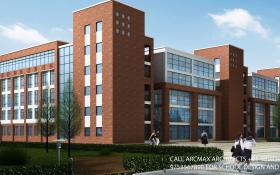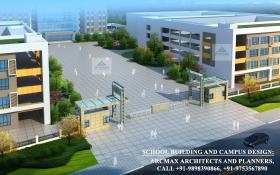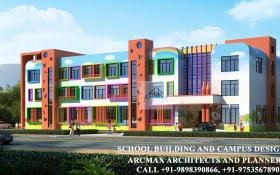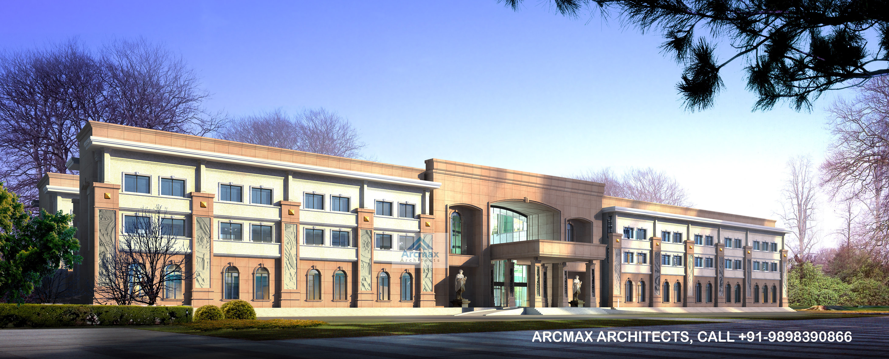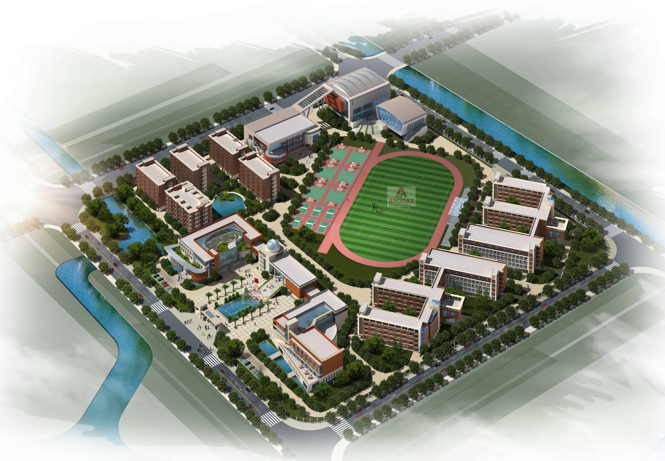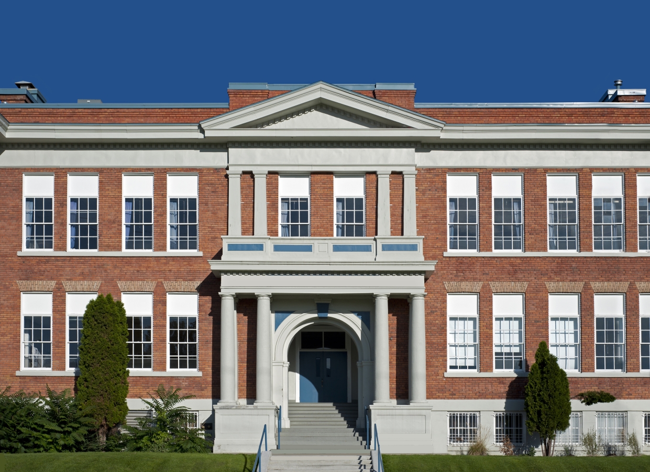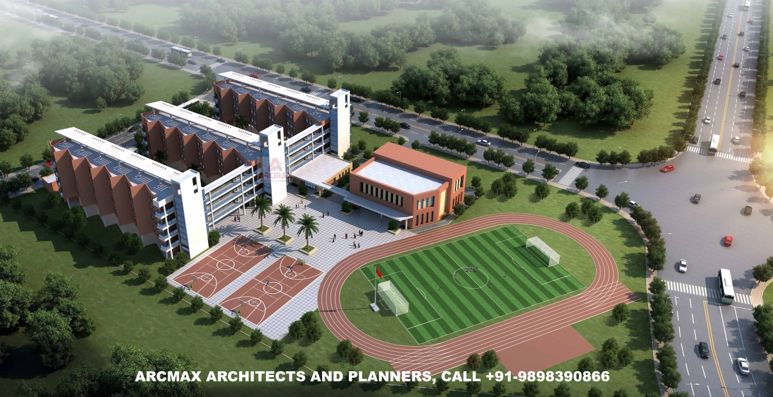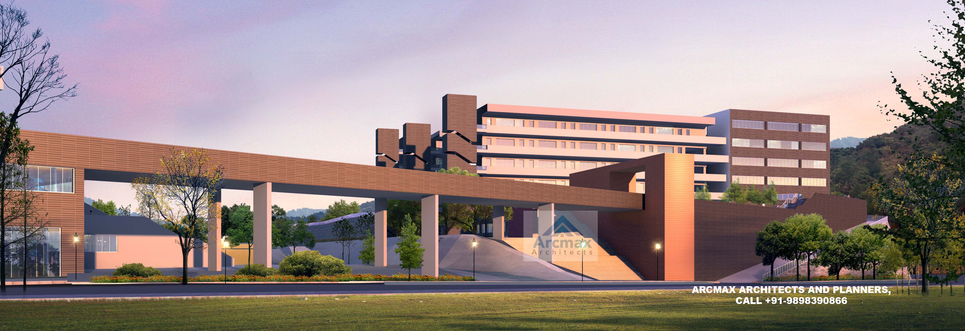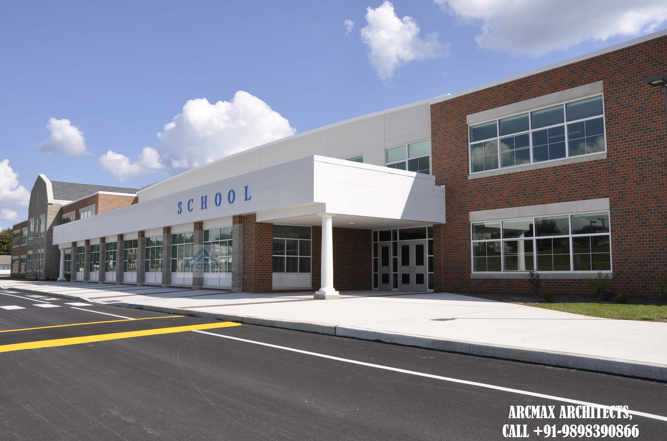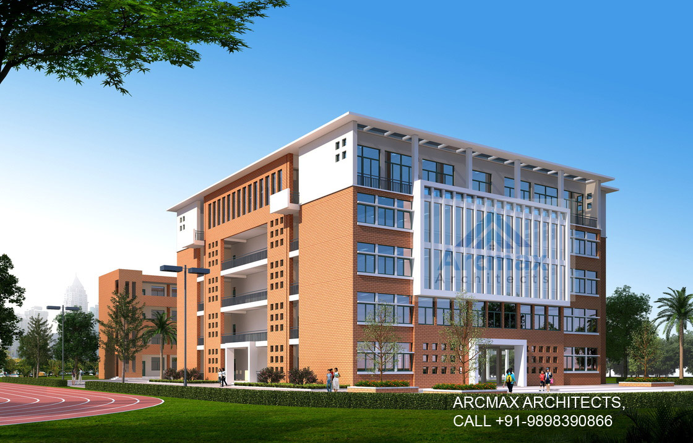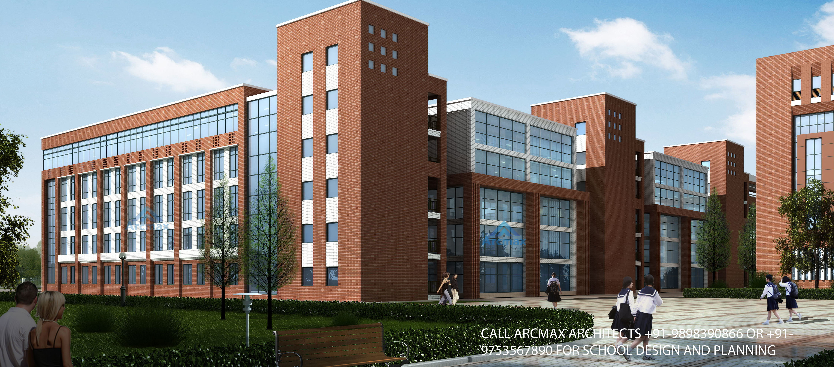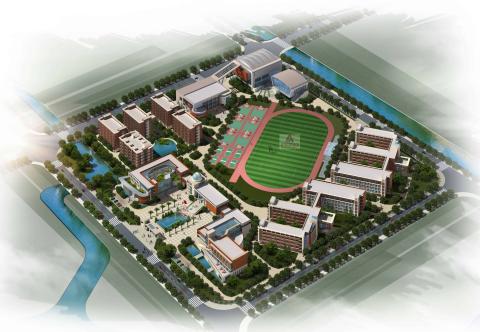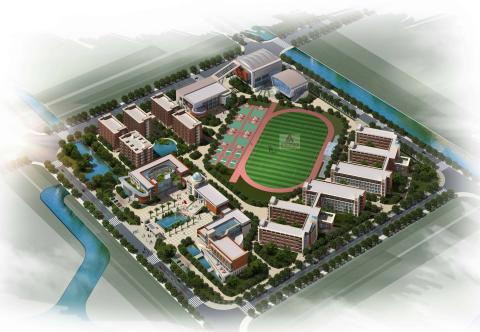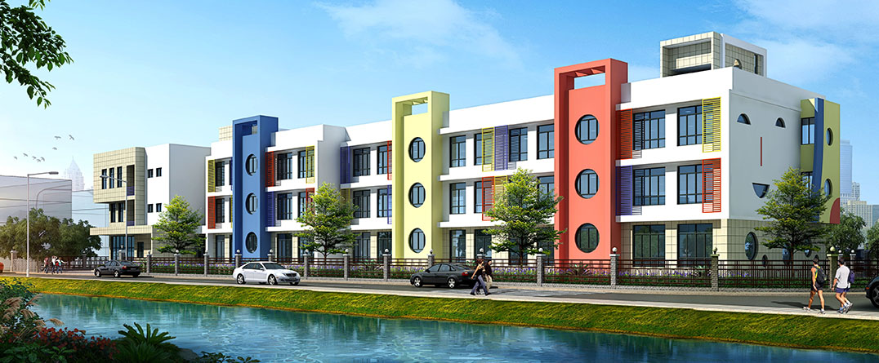
Designing A International School Building Campus That Is Both Affordable And Energy Efficient With "School Design Architects Group" . Call +91-9898390866, +91-9753567890
Looking for International School Building Campus Design Architects in India ? Hire "School Design Architects Group" for school design and planning architecture and interior design services anywhere in india.
One of the most important considerations in the design of school facilities is affordability. Budgets must be adhered to, and they are becoming more and more constrained as public funding is cut. However, our ability to give our kids a high-quality education is directly correlated with the quality of our schools. Low-quality and poorly constructed educational facilities were thought to provide worse learning environments and make it harder to recruit high-quality teaching staff. With the help of "School Design Architects Group," nothing is impossible. They offer affordable architecture with distinctive style and a welcoming learning atmosphere for students.
Here are six things we keep in mind while designing and creating cost-effective school facilities.
Make The Master Plan:
Making a master plan is the first step in the process of developing a new school. We consider the size of the property and the plan for instruction after the school is constructed.
We also plan out an efficient construction schedule to prevent disruptions to ongoing schooling.
Create The Core Elements Of School:
The fundamental component of any school building is a single classroom. The size of the classroom is decided after taking the curriculum and teaching techniques into account. We create classrooms that not only enable efficient curriculum delivery, but also enable us to make the most of available space within a grid-based framework.
Design For Comfort In The Environment:
Nobody wants their kids to attend a gloomy, chilly school. It's bad for their health, their mental health, and the standard of their education. We think about ways to make schools environmentally sustainable by maximizing natural light, ensuring comfort in the climate, and doing so. We create structures that allow light to enter all corners, have light and airy hallways, and reduce the severity of the summer sun while letting warmth in throughout the winter.
Plan For Growth:
We include the possibility for the school to expand as well as the neighbourhood's future demands. We can lower the complexity and expense of future development requirements by planning the school with this in mind.
Careful Selection Of Building Materials And Techniques:
With careful consideration, we use cutting-edge materials and contemporary building techniques to lower construction expenses. However, we must never compromise on building quality. We always make sure that school buildings are made with everyone who uses them in mind, including efficiency, effectiveness, and safety.
Total Usage Expense:
Our school building budget and strategy shouldn't be limited by the price of construction. When creating our schools, we must consider the expenditures of ongoing maintenance. When, there are hundreds of children in the hallways, classrooms, and social spaces, the walls, flooring, and structural integrity of the building are all put to a great test. The price of the components as well as the cost of upkeep must be taken into account.
WRAPPING UP:
Designing school facilities with vision, "School Design Architects Group" offers the most long-term benefits and value to federal, state, and local budgets, as well as, most significantly, to the kids whose education our future depends on. We at " School Design Architects Group " are dedicated to making the communities where we live, work, and play better, including its conception, design, and construction.

