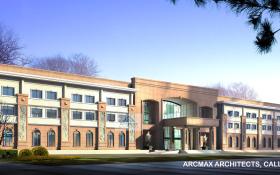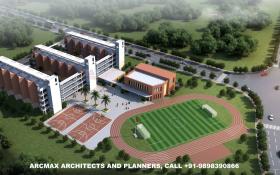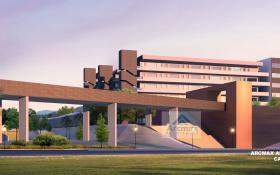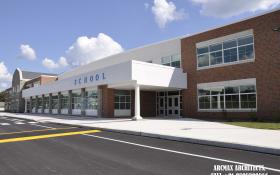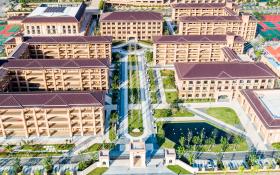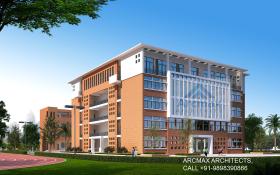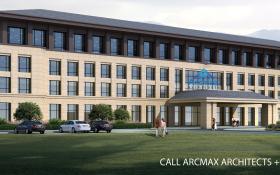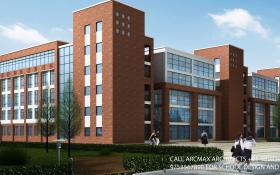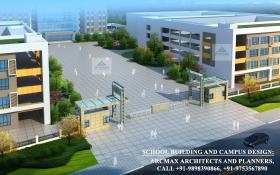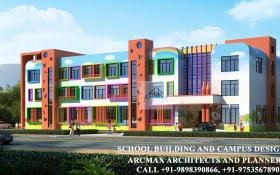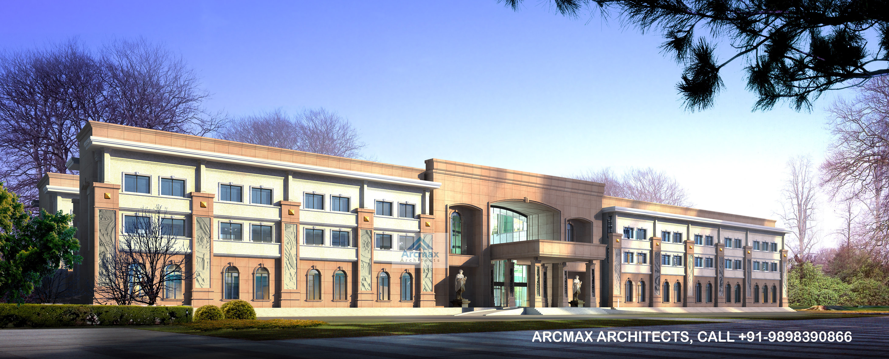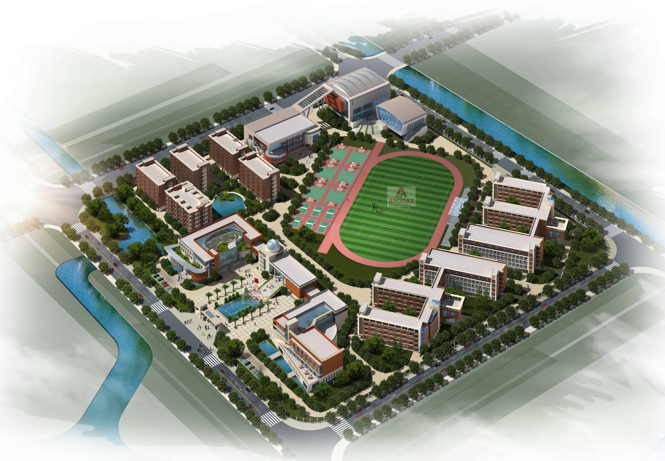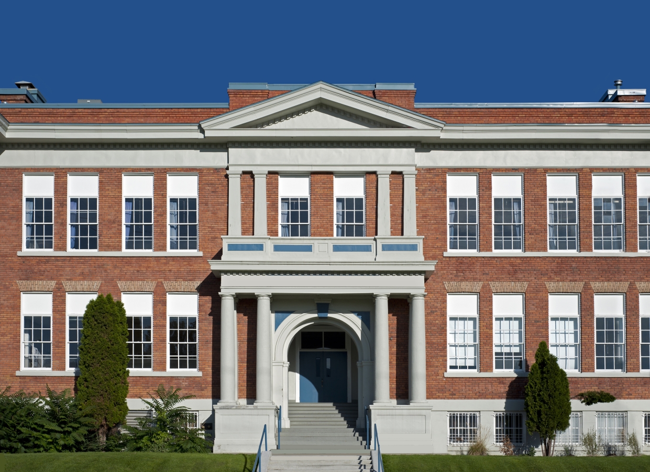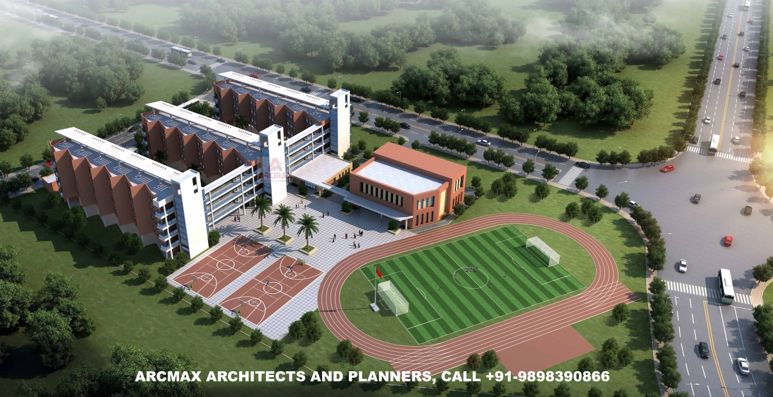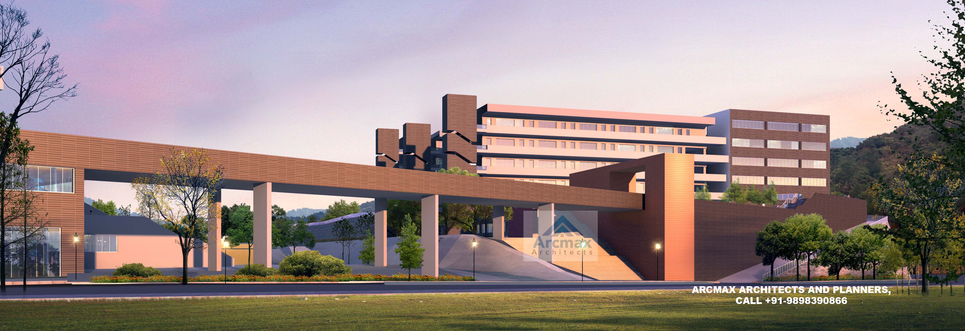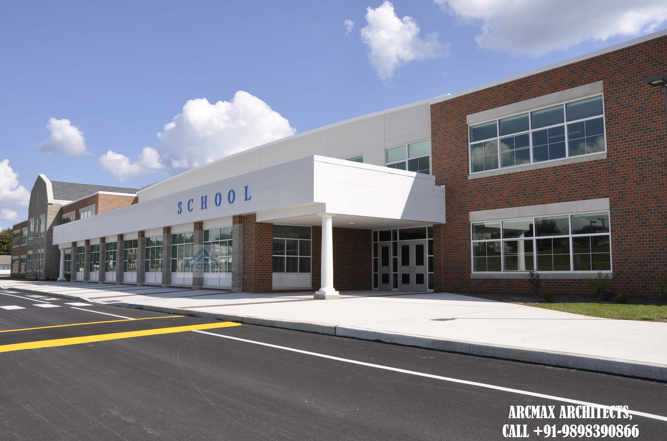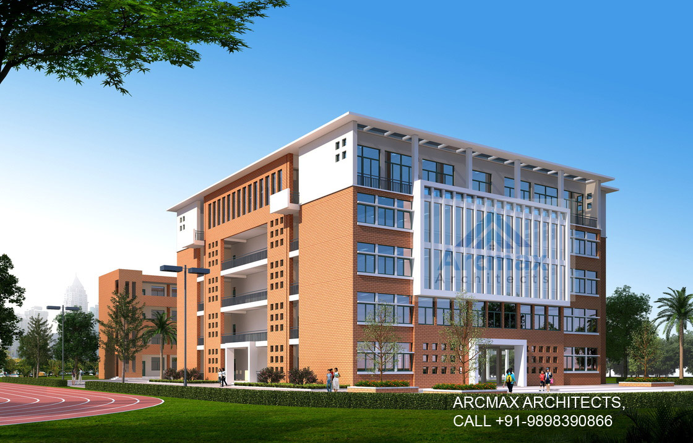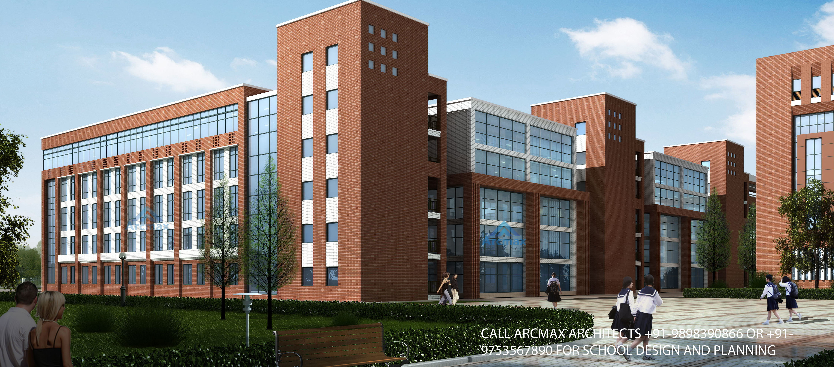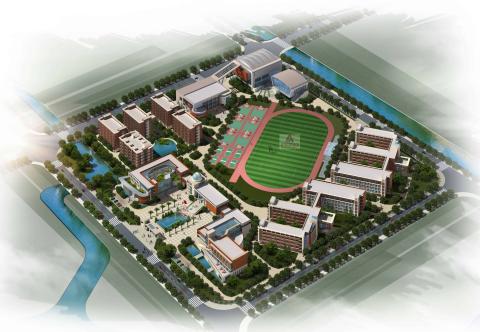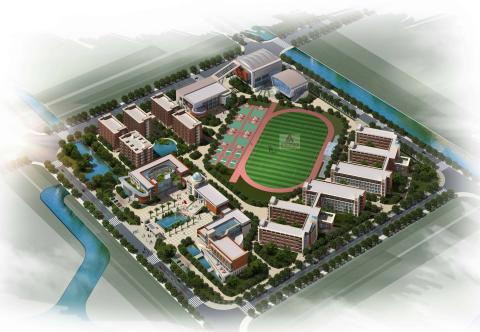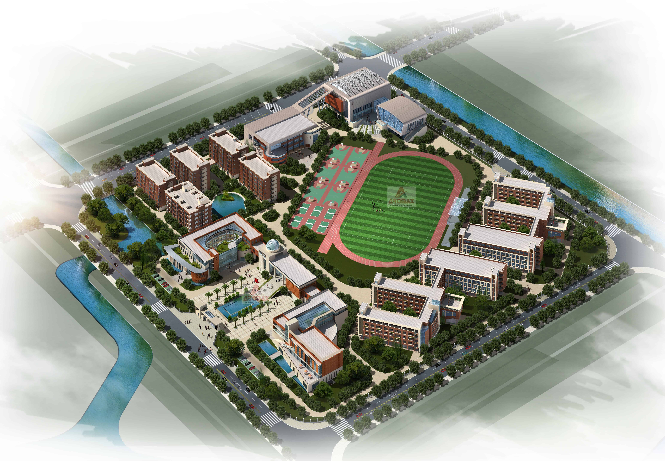
Key Specification Description
- Get Custom School Design
- Expertise Consultation for Every Projects
- Free Project Co-Ordination with Construction Company and Other International Consultants
- Free Alteration and additions
- Free 1 Minute Flyby / 3D Video
Price: $1,800.00 (Design Proposal Charges)
CBSE School Building Design and Planning services Including Floor Plans and Elevations Anywhere in India: By SA School Architects, Call +91-9898390866
Explore Our Collection of CBSE School Design Floor Plans
Introduction: Welcome to our comprehensive collection of CBSE school design floor plans, meticulously crafted to meet the unique needs and aspirations of educators, students, and communities. Whether you're planning to build a new CBSE-affiliated school or renovate an existing one, our diverse range of floor plans offers innovative solutions for every educational requirement and budget.
-
Thoughtful Spatial Planning:
- Our CBSE school design floor plans prioritize thoughtful spatial planning to optimize functionality and flow within the school campus.
- From spacious classrooms and well-equipped laboratories to administrative offices and recreational areas, each floor plan is designed to enhance the teaching and learning experience.
-
Flexible Learning Spaces:
- Recognizing the importance of flexible learning environments, our floor plans incorporate versatile spaces that can adapt to evolving educational needs.
- Multipurpose halls, breakout areas, and collaborative zones provide opportunities for interactive and experiential learning, fostering creativity, critical thinking, and collaboration among students.
-
Modern Amenities and Facilities:
- Our CBSE school design floor plans feature modern amenities and facilities that support 21st-century teaching and learning methodologies.
- State-of-the-art laboratories, multimedia classrooms, library and resource centers, sports facilities, and recreational areas cater to the holistic development of students.
-
Sustainable Design Principles:
- Sustainability is at the core of our CBSE school design philosophy. Our floor plans incorporate sustainable design principles to minimize environmental impact and promote resource efficiency.
- Energy-efficient systems, natural lighting, water conservation measures, and green spaces create healthy and eco-friendly learning environments that inspire environmental stewardship among students.
-
Tailored to Your Needs:
- We understand that every school is unique, and our floor plans can be customized to suit your specific requirements, preferences, and site conditions.
- Whether you're looking for a compact layout for a small urban campus or a sprawling design for a rural setting, our team of experienced architects and designers can tailor the floor plan to meet your needs.
Conclusion: Explore our collection of CBSE school design floor plans to discover innovative solutions that elevate the educational experience and create inspiring environments for students to learn, grow, and thrive. Contact us today to discuss your project requirements and embark on the journey towards creating a world-class CBSE-affiliated school.

