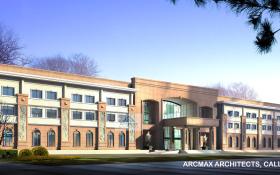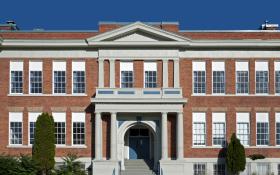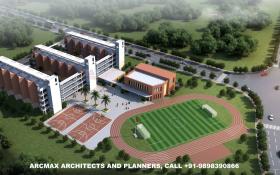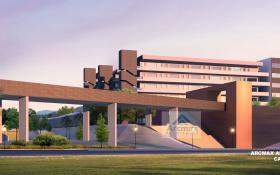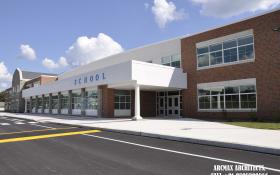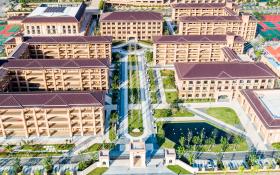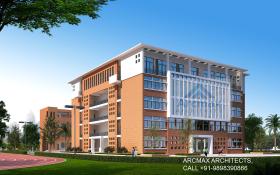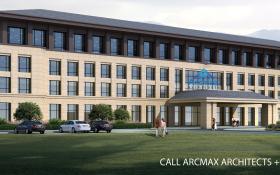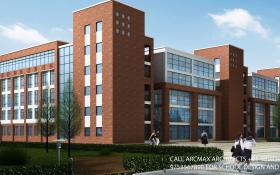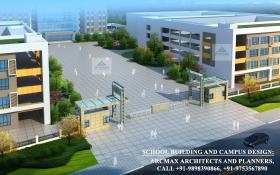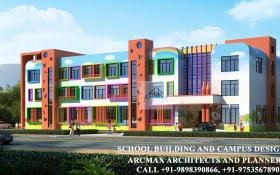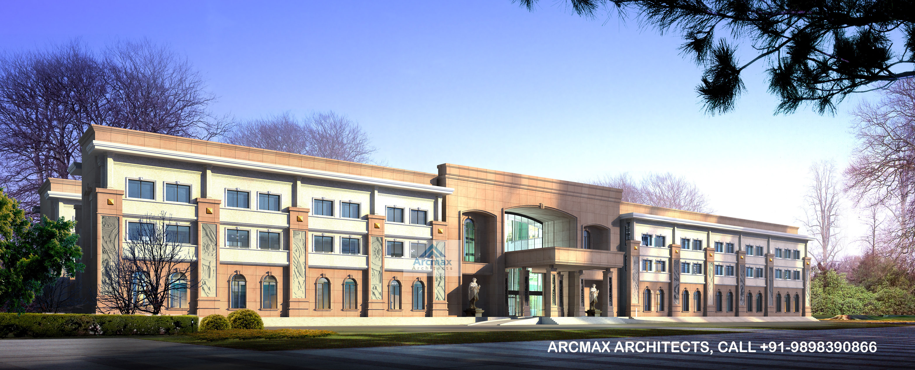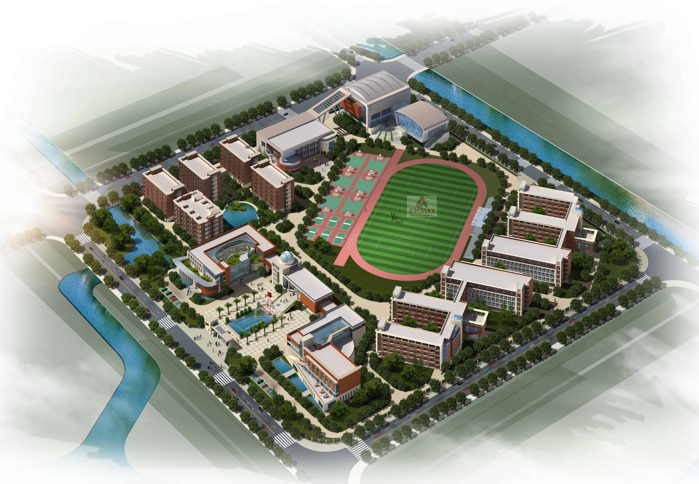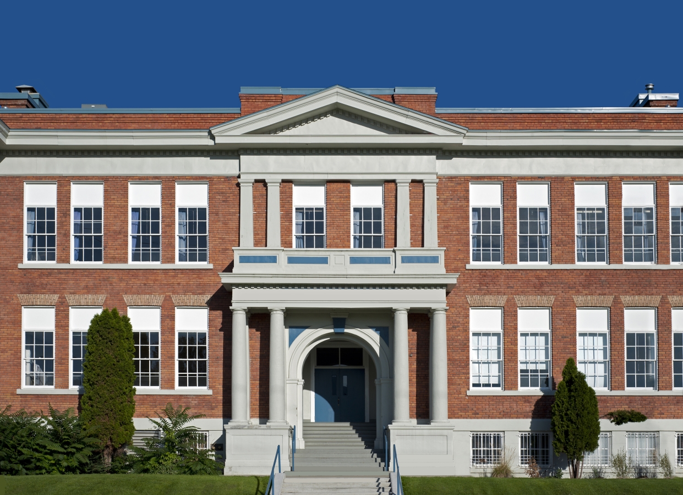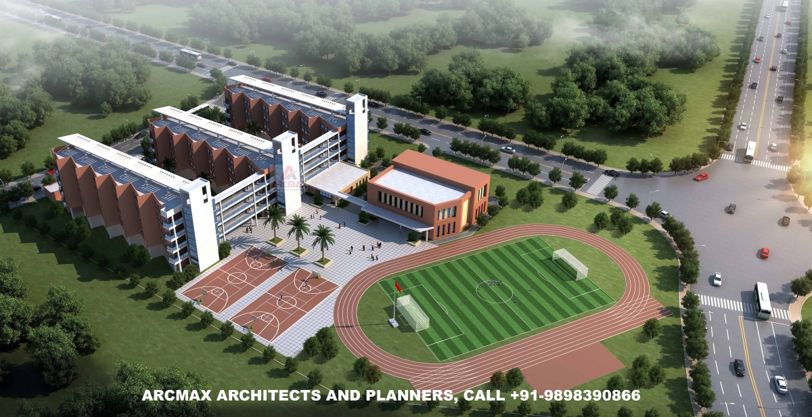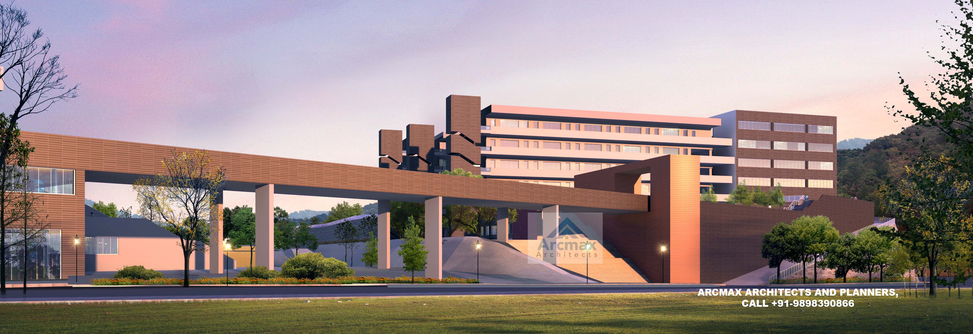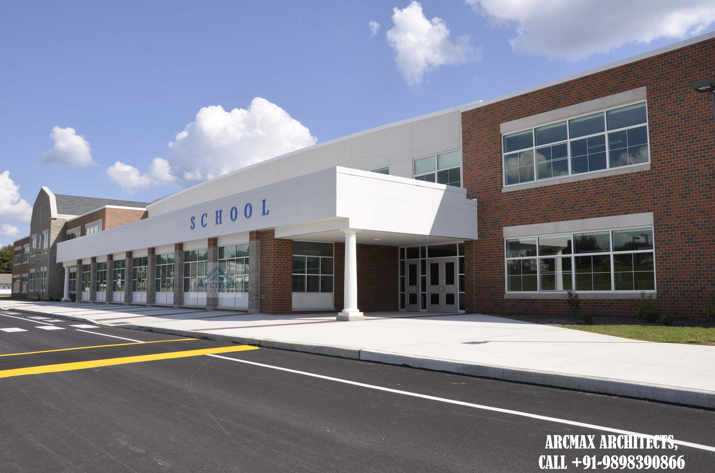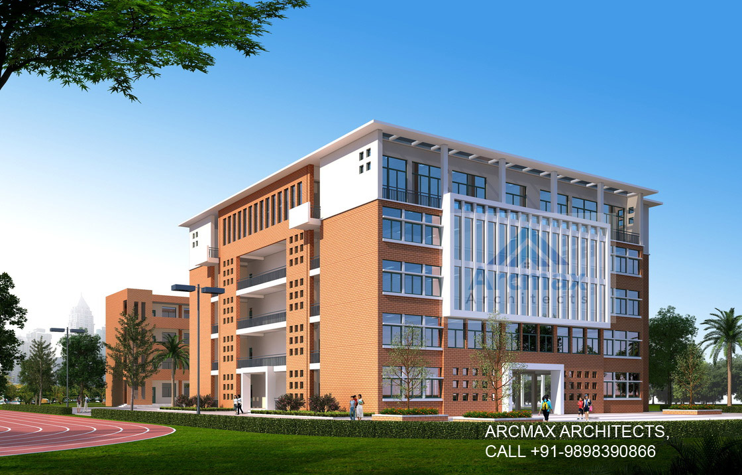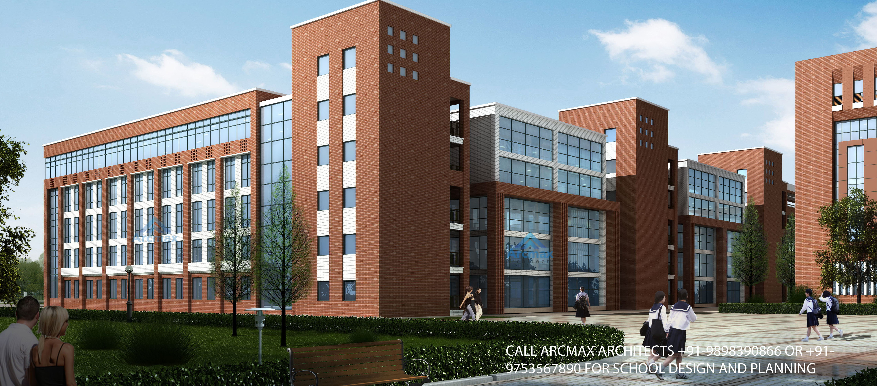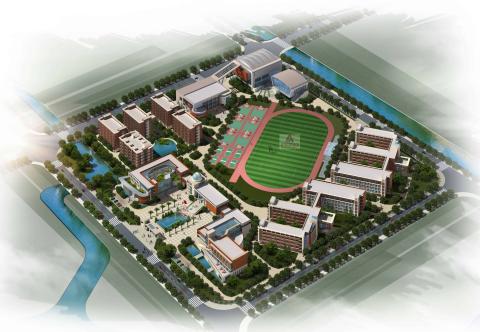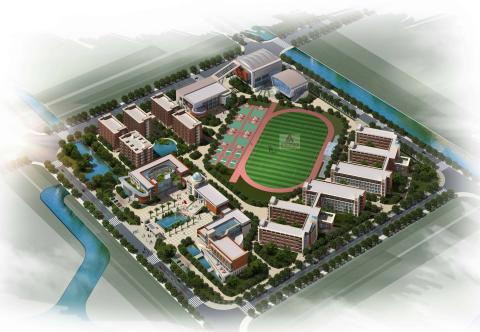Looking for Best Interior Designer for School Interior Design and Plans in India ? Call +91-9898390866, +9753567890
Innovative Ideas For Interior Design of a School: Adding A Degree Of Difference
An institution's success and functionality, as well as the students' interest levels, can be increased with the right plan and approach. The interior design of the institution must enable pupils to develop their enthusiasm and creativity. In "SA School Design Architects" Our interior design team specializes in making learning environments that motivate students and promote a culture of excellence.
Our Interior designers can illuminate your Classroom with a vibrant scheme using their skills to make studying stimulating, interesting, and fun. They'll use their experience and inventive imagination to alter your area, offering advice on the newest technologies, selecting gorgeous furniture, and creating a special design concept. We can design greeting areas, staff rooms, washrooms, canteens, and more in addition to building state-of-the-art classrooms. To ensure that your workers and pupils adore the new school interiors and feel a part of something special, we'll deliver the magic for anything you require.
To inform you about some incredible interior designing concepts we used in educational institutions, we are here with following suggestion to create a New school building design and construction.
Stimulating Classrooms:
Our design of the learning environment is determined by factors like colour, furniture, space, acoustics, technology, light, and display that work together to produce an appropriate ductile environment for children to learn. The ceiling is suspended with artwork or curtains from a grid with appropriate structural design at the scale of the children.
Space Management:
Teaching older children differs from teaching younger children because they work on projects individually, in small groups, or in big groups all at once. Our Interior Designers work at designing spaces for low density students to more flexible and adaptive highs.
Ergonomic furniture:
We provide height-adjustable desks and chairs for students of different physical sizes, to meet their developmental need to move about, change positions, or stand up while they're learning to adopt the best postures. Using the correct kinds of bookcases, and other furniture gives the classroom flexibility, allowing the teacher and the students to quickly reconfigure the space to fit different activities.
Acoustics:
Windows, walls, floors, and other factors we considered in classrooms and laboratories. Additionally, During Interior design of school Building theme, we make sure the apartment is separated from nearby sources of noise.
Colours:
To avoid glare and eye strain and achieve better outcomes, we concentrate on the placement of colour in School Interior Design Ideas rather than performance-derived specific colours.
Lighting:
We provide reflectivity of the room's colours and materials in accordance with the lighting design, a unified design eliminates excessive contrast and glares.
Extended learning:
Through the school displays, students can use their imaginations. Seating areas can offer a spot to chat with a buddy or engage with teachers to discuss what was covered in class.
Reception:
We designed a bright, inviting reception space that makes it simple for guests to get in touch when they arrive. The main office, conference spaces, restrooms, and canteen should all be nicely integrated or routed for simple access.
For the students' holistic development, a good library interior, auditorium, play area, gym, and sports facilitating area, our designs are in line with the requirements of the school interior design layout. The layout is entirely appealing with suitable seating, shelving, and paper stands for long-lasting use. At necessary locations, adequate storage space should be provided.
(Bes

